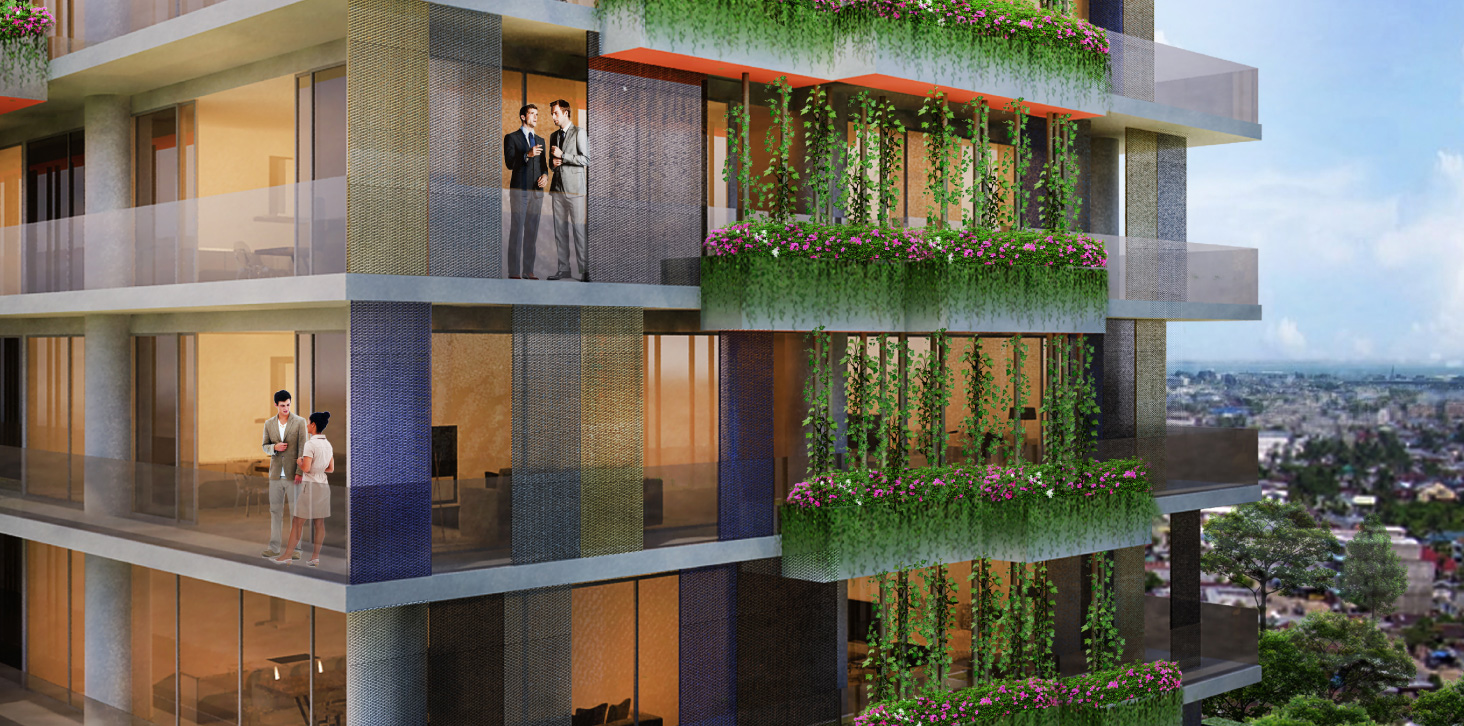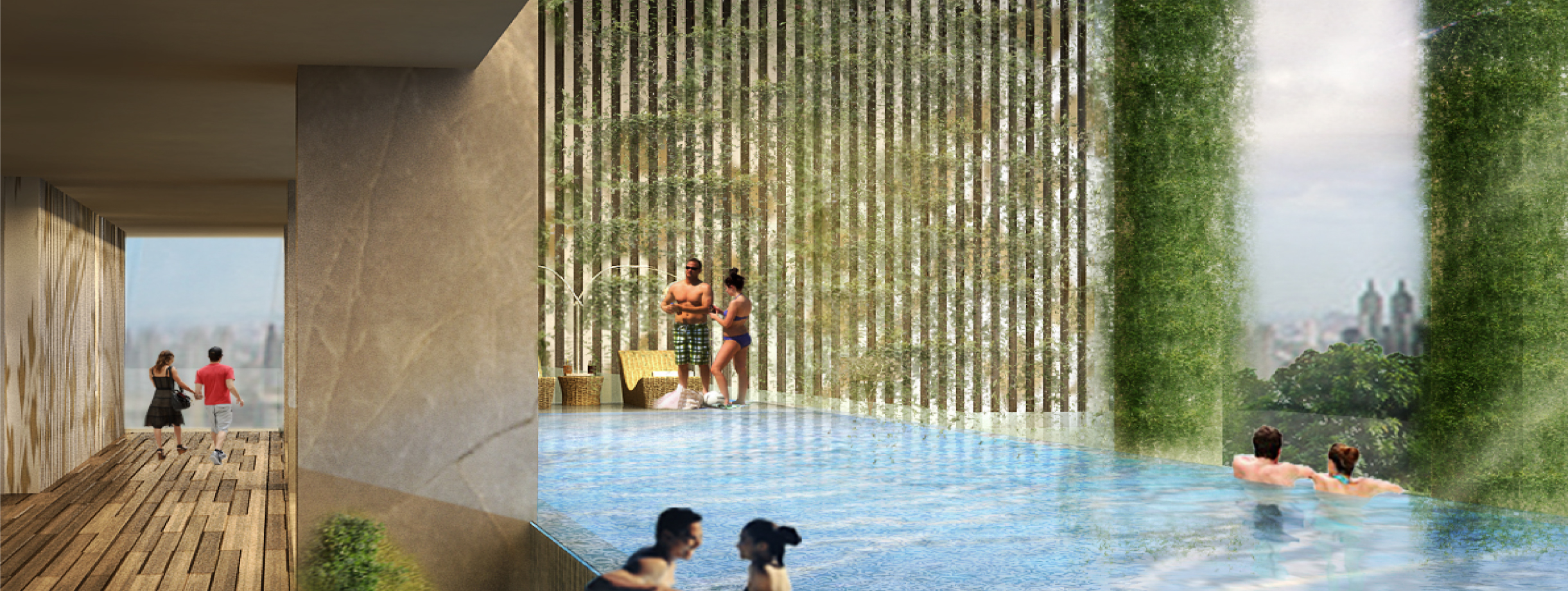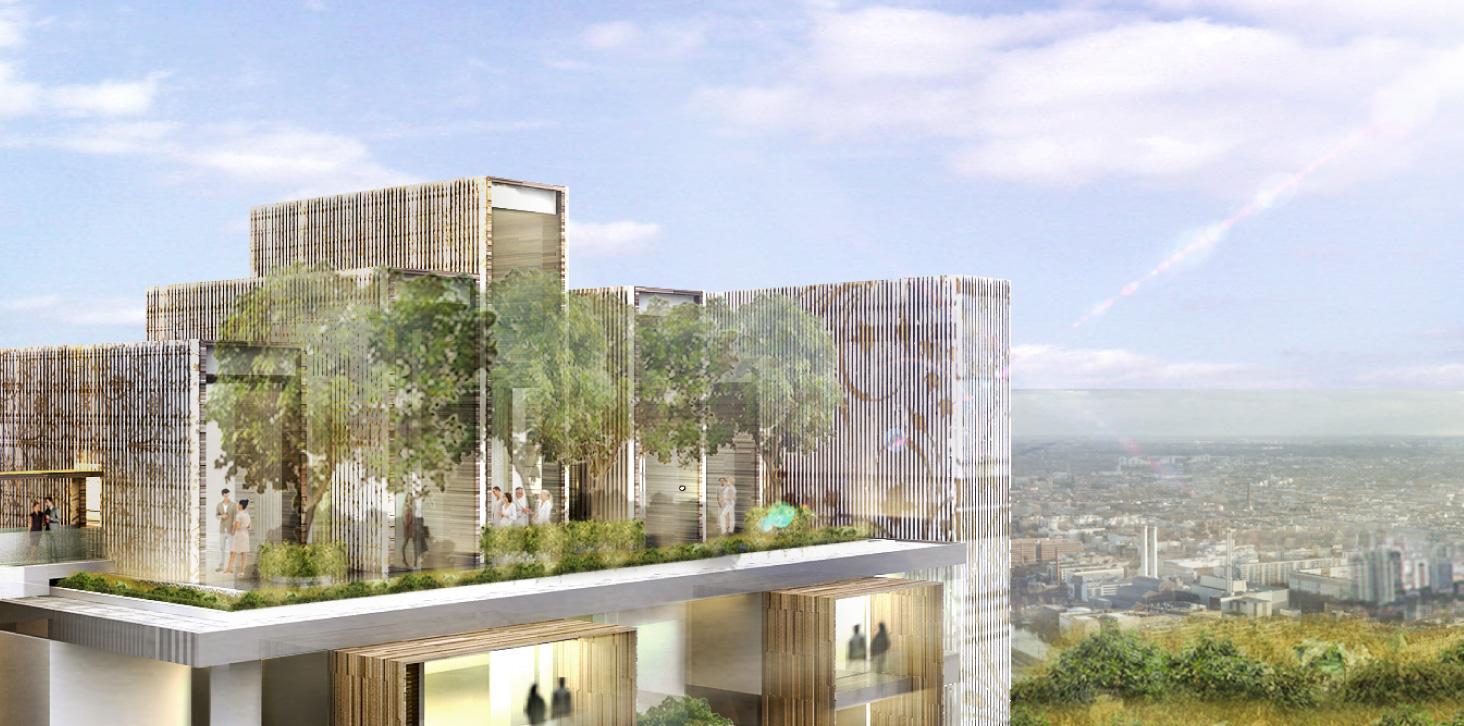Graha Hijau Residence is a housing complex located in Jakarta. The design area is classified into two: a site plan of 50.000 sqm and a club house area of 3000 sqm. There are 6 house types available in this complex, each type comes with corner variant. Those 6 types are classified in different sizes, starting from 90-150 sqm for the built area.
Located in the heart of Jakarta, Savron Residence is a part of a 100 hectares master plan, that comprise of residential and mixed-use area.
The design lot was adjacent to the commercial district area, and programmed to become high end, low-rise and mid-rise and high-rise residential.
At the entrance of the complex, is twenty-story Sky Park Residence, which acts as a visual gate from adjacent commercial district. The Club that serves as a main arrival hall, sport and leisure facility, also serves as service distribution to the whole Savron complex. To serve the function, The Club is located at the center of the complex. The villa compound is located along the curvilinear circulation and park corridor facing towards the Club. At the south-end of the site, another ten to twenty-story residence as a compound of sky-villages.
The master plan design wishes to embrace typical traditional arrangement, which allows the public pathway in front of the house to become public theater. Based on this basic concept, TWS & Partners designed a multi-layer ground access to the villa, which means that there are two separate level access. Access for automobiles is positioned on street level, enhanced by the atrium dry garden, and on the same level there are foyer and guest room. Entrance to pedestrian is on a second level, which layout becomes semipublic activities, comprised of living, family and dining room. These room has the view to public or pedestrian park in front of each unit. Family room as the heart of the villa, has maximum access to natural lighting and air. Bedrooms are located on the second and third floor, facing the park.
The Club also has multi-entry points, from street level and park level. From these double height atriums, they become the starting point to the different activities that are divided into both levels, street and park. The third floor is used as a multi-function glass room, which has undulating glass roof, which form is taken from natural mountainous landscape.
The Sky Park Residence is the high-rise residential, and located in the mouth of Savron complex, and considered to act as a visual gateway from adjacent commercial district. The skyline is considered to have a dialogue with the commercial block in front of the complex, and also to meet a certain marketing requirement that makes the project viable from financial aspect.
Setia Eco Park is located amidst a coconut palm plantation, in Syah Alam district, 15 minute-ride from Kuala Lumpur. The site where the building is located, is part of the master plan of a satellite city, which contains residential, and other supporting facilities. Bringing Green Environment concept that enhance tropical style, yet unique, modern and sustainable, Setia Eco Park is dedicated to middle to upper class segment.
The layout was arranged that indoor space was shaped in pure geometrical box, which is arranged juxtaposes and interconnects one to another, with a gap in between. This allows natural airflow and direct sunlight to come in as much as possible. Vertically, the arrangement was created in such way that they juxtapose perpendicular one to another to create the spaces in between for roof gardens. TWS & Partners create the roof gardens to catch rainwater to replace the ground that is covered by the buildin. This also give added values to the rooms at upper level as a direct outdoor green space for them. The choice of texture and colors of this building refer to the richness and diversity of Asian Architecture. The top part of the building uses wide canopy, which plays a double function, as a base for solar panel, as well as its function as a canopy.
In the bustling city life, people often miss the experience of living in the village or kampung. Walking to the coffee shop for a meal, buying things from the market, and playing in the garden are activities that people can easily do in the village as they are located nearby. D’Orange Park is a result of reinterpretation of a village into a modern form and has taken to re-branding the homes as “co-living” spaces. The challenge of the project is the desire in forming a new and distinctive architecture programs that TWS & Partners try to infuse in an apartment project. D’Orange Park presents the opportunities for the residents to shape their bonds, interact and collaborate. Therefore, this environment is intended to promote diversity and create dynamic community.
The idea of co-living: “Play-Work-Live-Public” has been applied at D’Orange Park, where the residents can work, play, and live at the same place. This new trend of living is going mainstream among people as they continue to grow with this lifestyle and working environment. TWS & Partners envisioned it as an ecosystem of working spaces, residences, food park, live kitchen that served the new concept of community living. The use of orange color in the building represents an energetic, bright, and uplifting color. This color is being associated with the color of autumn season, to create a feeling of warmth.
Unlike other typical apartments, D’Orange Park attempts to bring all the human activities at the communal park located at the third floor of the building. At the communal park, co-working spaces, laundry, gym, swimming pool, live kitchen, and communal stair are all gathered. The bike lane, that surrounds the site and runs from street level to communal park level, promotes health benefits and provides fun activity for the residents.
TWS & Partners explored the possibility of this new “co-living” concept by combining several new programs such as co-working spaces, live kitchen, bike lane, and etc into one place. This trend of co-living and co-working will be a major breakthrough for future residential development.
Located in Tangerang, Alam Sutera Residence is one of the housing projects TWS and Partners had worked on. We were assigned to design 3 type of housing in cluster Victoria. Each type is different in size and layout.
Type A, the land area is 240 sqm (10 x 20 meter) with 260 sqm built area. This 2-storey house includes 5 bedrooms, 3 bathrooms, powder room, guest room, living room, dining room, pantry, kitchen, storage room, garage for 1 car, laundry area, and a seating area on the second floor.
The second largest Type B, the land area is 300/360 square meter (12 x 25/30 meter), with 275 sqm built area. In this type, there are 2 options of layout. The first one with 5 bedrooms, 4 bathrooms with powder room, guess room, living room, dining room, pantry, kitchen, storage room, garage for 1 car, laundry area and sitting area at second floor. While the second one with 5 bedrooms, 3 bathrooms with powder room, guest room, living room, dining room, pantry, kitchen, storage room, garage for 2 cars, laundry area, and seating area on the second floor.
For the largest, Type C, the land area is +/- 350-420 sqm with 300 sqm built area. This type consists of 5 bedrooms, 4 bathrooms, powder room, guest room, living room, dining room, pantry, kitchen, storage room, garage for 2 cars, laundry area, and seating area on the second floor.
The idea is to have an entrance foyer/guest lounge, separate from the main living and dining area, like a self-standing pavilion. A gentle ramp leads guests to the pavilion, creating a subtle, spatial experience in entering the house.
Barito Residence is a residential project located in in a commercial and business district in South Jakarta. There are a total of 6-7 units built in approximately 300-400 sqm building area on top of 160-200 sqm land area for each unit.
To maximize its small land area, each unit consists of 3 stories with semi-basement and roof top. An attic space beneath the pitch roof, creates the indoor-outdoor space experience to house the master bedroom “pavilion”.
Located in South Jakarta, The Batik is an apartment that caters to middle-high class segment. The site is surrounded by 2-3-storey middle range housing, making The Batik the only high rise building at its region.
Being the only high rise building in the area, The Batik adapt the concept of a tree. A tree has a very special characteristic as a shade where it still allows sunlight and breeze to penetrate throughout its branches and leaves, therefore allowing the smaller vegetation surrounding it to get enough sunlight. Thus, the design of The Batik aims to make sure that sunlight and breeze can still reach through the building to a low rise neighborhood surrounding. Entering the building, guests are taken to the Ground Floor level. Here they are greeted by supporting facilities such as convenience store. Above Ground Level, there is Hillside Level, with two-story height to maximize the view to its surrounding. This level hosts apartment facilities such as swimming pool and club house, and two units of town house. Above Hillside, there is Lowzone, that consists of small apartment units like studio, one-bedroom, two-bedroom with several pocket gardens and balcony for each unit. Going upwards is Midzone, consists of three-bedroom units that have service area and bigger pocket gardens that allow light and air to penetrate into the building. Highzone Level consists of four exclusive penthouse units that run along from the front to the back of the building, giving them maximum view to their surrounding as well as cross-ventilation. The top, Sky Level, is designed for a Multifunction Room with a unique form. The Multifunction Room is surrounded by an infinity pool that creates an optical illusion as if it was floating on the water.
The layout of The Batik is inspired by how tree allows light to penetrate through the ground by creating a porous solid mass. To allow a more flexible layout, the vertical circulation of the building is placed at each end of the building. This allows the center area to be subtracted creating a more porous and open mass that later filled with pocket garden and apartment unit. The area between the vertical circulation and main mass is also subtracted to create void that allows natural air and sufficient sunlight to penetrate through the lower level of the building. Moreover, just like the leaves of a tree that keep growing denser as it grows up, The Batik also create denser greeneries as it goes higher, making it literally the biggest tree around. The Batik use a lot of wooden material to enrich the textured looks of the building to mimic the texture of tree bark. Grill louver is used as the cover of the lifts and emergency stairs. The grill louver is made of steel hollow with Batik print on it to enrich the look of the building. The Batik is expected to become a big tree that shades the smaller surroundings without blocking all the sunlight and breeze.



































